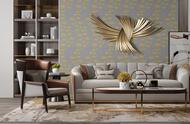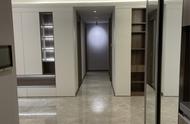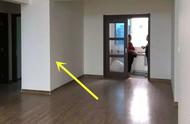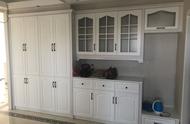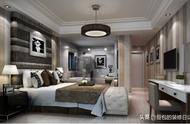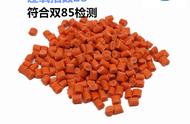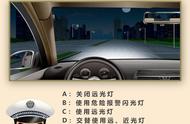这栋别墅的设计想要呈现的是品位和质感,所以使用了大块面的材料来保持空间的整体感。白木纹的大理石与灰白色的地面水磨石给出整体的空间基调,一侧墙壁用岩板衬托,简洁有序。
The design of the villa is intended to be tasteful and textured, so a large piece of material is used to maintain the overall sense of space. White wood grain marble and gray-white ground terrazzo give the overall spatial tone, and one side of the wall is set off with rock plates, simple and orderly.

哑光黑铜做结构,搭配原木板,成为联通三层的旋转楼梯,将原本安静的空间串联,赋予了空间通透玲珑的生命力。艺术灯饰和月光灯的搭配也恰到好处的表现出人文气息。
Matte black copper structure, with the original wooden board, became the three-story spiral staircase of Unicom, connecting the original quiet space in series, giving the space a beautiful and exquisite vitality. The combination of art lighting and moonlights is just right for the humanity.


卧室的设计亦延续整体性的风格与理念,将电视墙与衣柜统一,保持整体性。主卫大面积的采用水磨石,搭配产自日本的柳杉,以木格栅的形式丰富空间的层次感。
The design of the bedroom also continues the holistic style and concept, uniting the TV wall and the wardrobe to maintain integrity. A large area of the main guard uses terrazzo, with the cedar produced in Japan, which enriches the layering of the space in the form of a wooden grille.

