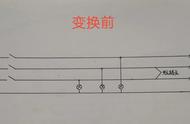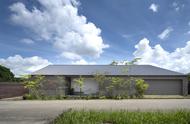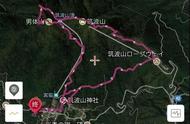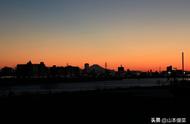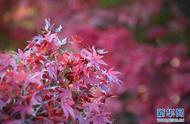设计公司:Naoi Architecture & Design Office
位置: 日本
类型: 建筑
材料: 石材 木材 玻璃
标签: 小而美的住宅 茨城县
分类: 住宅室内设计 住宅建筑 独栋住宅
项目旨在将丰富的自然景观融入居住空间,装点住户的日常生活。自然本身便是美丽的,无需人工修饰。筑波别墅从自然元素中提取景观,在舒适与宁静中达到平衡。
The primary goal of this design was to incorporate abundant views of nature into the living space of the residents, enriching their daily life. Nature is beautiful in itself, without artificial manipulation. This residence melts into the landscape on an equal standing with natural elements, balancing relaxed comfort and stillness.
▼项目概览,overview ©Hiroshi Ueda

建筑外观简洁美观,无缝地融入了自然环境。此外,业主作为景观设计师亲自设计了房屋的花园。简洁有力的体量衬托着绿植,穿过前花园的人造溪流将住宅区和自然环境紧密地缝合。
The exterior has a simple beauty that blends seamlessly into its natural surroundings. At the same time, its strength sets off the secondary nature (gardens) created by the resident, a landscape designer. The man-made stream running through the front garden plays an important role in linking the residential neighborhood with the surrounding natural environment of Tsukuba.
▼建筑立面,the facade ©Hiroshi Ueda

筑波山耸立在茨城县这个稻米产区的广阔平原中。住宅采用简单的平面,房屋与街道平行排列,从室内的任何角度都能看到开阔风景。
Mt. Tsukuba towers beyond broad plains in this rice-growing region of Ibaraki Prefecture. The shape of the property dictated a simple floor plan with rooms arranged in a line parallel to the street, offering views of the landscape from anywhere in the house.
▼住宅入口,view of the entrance ©Hiroshi Ueda

▼入口台阶,entrance porch ©Hiroshi Ueda




