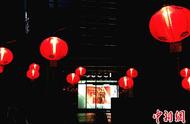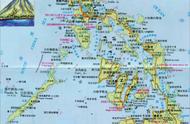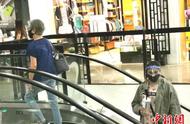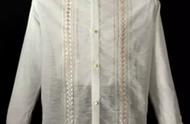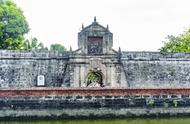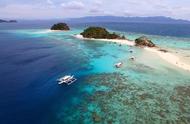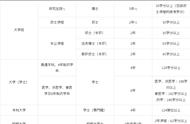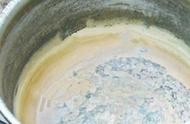地块信息并创建城市广场
Urban Context of Parqal and creating Urban Plazas
设计将建筑划分成如同村庄聚落般若干个较小街区,形成更多街道,提升整体的连通性与可达性。中央公园作为主要的步行街与周边交通紧密连接,并将空中人行通廊从公园中心向外延伸,与周边地块形成连接,让Parqal与周围环境自然融为一体。此外,设计采用退进的方式在地块两端构建出双重门户形象,并以亲人尺度打造出贯穿场地的广场空间。
To enhance the connectivity of the development, buildings are divided into smaller blocks akin to village clusters, creating more streets and increasing porosity in and out of Parqal. The central park also forms the main pedestrian crossing when intersected by traffic roads. Integrating Parqal into the surrounding environment, elevated walkways branch out from the heart of the park to create direct connections to neighbouring developments. Double frontage is also created by setting back buildings, creating plazas of a more intimate scale across the length of the site.

加强连通性创造更多公共空间
Enhancing connectivity and creating more civic spaces
独立的旗舰店精心设置在主要的道路交叉口,吸引过往行人,将人流引入其中。同时,设计打造了贯穿地块的天幕,为行人游客遮阳挡雨。
Standalone flagship stores are also strategically placed along major road intersections to attract and invite passers-by to the development. The development is finished with a canopy that hovers over the length of Parqal to protect visitors from the sun and rain.

旗舰店及Parqal天幕
Flagship stores and Parqal Canopy
团队选取菲律宾传统建筑类型石屋(Bahay na Bato)为设计概念,将西班牙乡土风情与中国传统风格完美结合,以现代建筑语言重新演绎。设计采用了独特的坡屋顶形式,并通过体量内凹巧妙地创造出聚集空间,立面以不同材质形成视觉分层,强化建筑体量轮廓。
The project’s architectural expression was developed based on a modernised approach to the concept of ‘Bahay na Bato’ - a Philippine traditional architectural typology, developed in a perfect symbiosis of Spanish Vernacular and Traditional Chinese styles. Buildings feature a pitched roof, subtle excavations to create gathering spaces, and a layered façade that uses different materials – to provide buildings with a strong volumetric profile.
建筑外立面的内凹区域采用通高的玻璃幕墙,营造出通透的视觉效果,将自然光引入室内空间。内凹形成的公共空间以广场、拱廊和露台的形式,丰富了城市公共空间。屋顶以不同角度的倾斜,模拟石屋的斜屋顶风格。
Applying these principles to Parqal, the façade of the buildings feature ‘excavated’ segments of the buildings finished with full-height glazing, allowing for visual permeability and natural light to fill the interior spaces. The excavations also carve out important civic spaces in the form of plazas, arcades, and terraces. The roofs are also angled in varying degrees to mimic the pitched roofs of Bahay na Bato.

建筑立面概念草图
Concept sketches of the building façade
建筑立面主要采用波纹铝板覆层、纤维水泥板覆层和木质覆层三种形式,三者交替使用,在视觉上打破了呆板的单调统一。
The façade of the buildings features 3 main finishes in the form of Corrugated Aluminium Cladding, Fibre Cement Board Cladding, and Timber Cladding. The finishes are used in alternating sections on the façade to break visual uniformity.


