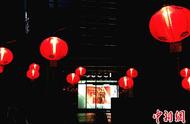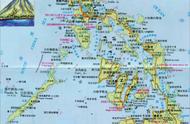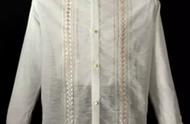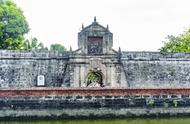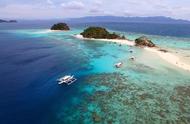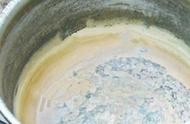天幕鸟瞰效果图
Canopy rendering

天幕落成效果
Canopy final design
建筑群通过开放式天幕和建筑之间的巷道实现自然通风,绿色空间则设有被动制冷系统和遮阳装置。此外,设计还引入了雨水收集系统,将雨水循环利用于绿化灌溉、景观水景和盥洗室冲洗。外立面设计融入了实心材料、单片玻璃和钢化玻璃,在有效调节内部温度提高能效的同时,还能实现自然采光。
The building massing clusters allow for natural cross-ventilation through open canopies and laneways between buildings while the landscaped areas provide a passive cooling system and sun shading. A rainwater harvesting system is introduced which can potentially recirculate rainwater for landscape irrigation, water features, and toilet flushing. The façade design incorporates a mix of solid elements and monolithic & tempered glass to allow for natural light while regulating internal temperatures to promote energy efficiency.

可持续性概念草图
Sustainability concept sketch
Parqal以极具创造力的建筑轮廓,树立了现代建筑的标杆。它从菲律宾传统建筑中汲取灵感,并采用当地材料,创造出兼具功能性与可持续性的吸睛环境。它将成为Aseana City总体规划中的地标性建筑,并在未来数年内成为城市重要的枢纽空间。
Parqal is an impressive showcase of modern architecture that draws inspiration from traditional Filipino architecture and utilises locally sourced materials, creating a visually stunning environment that is functional and sustainable. The development will be an icon in the Aseana City masterplan and an important civic hub for years to come.

独特的枢纽空间
The important civic hub


